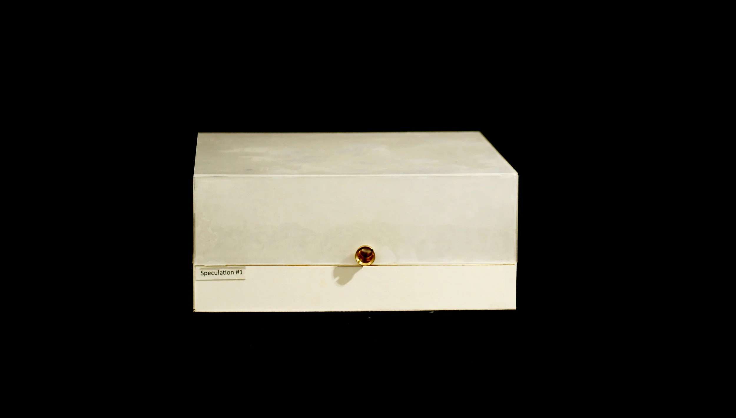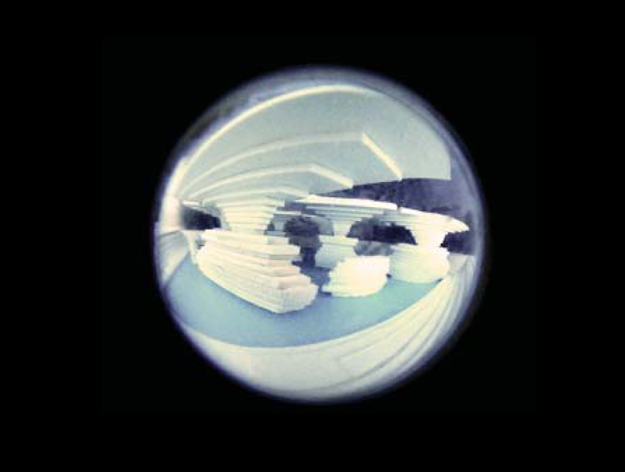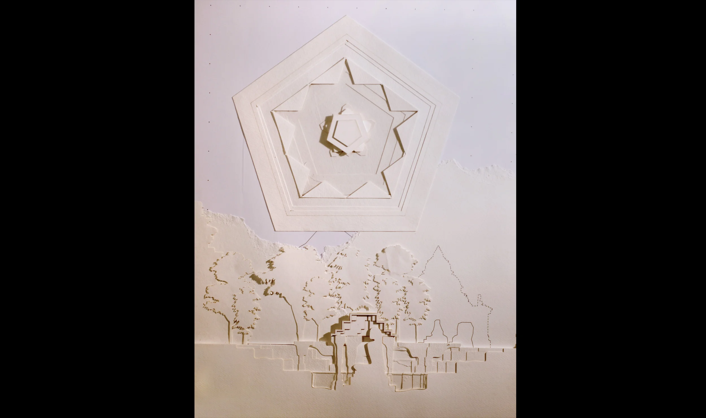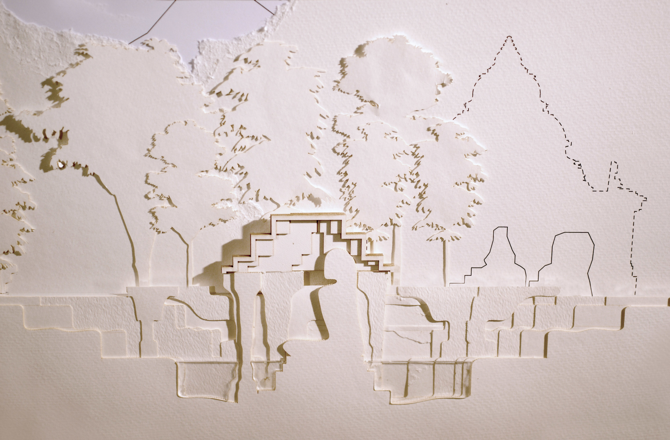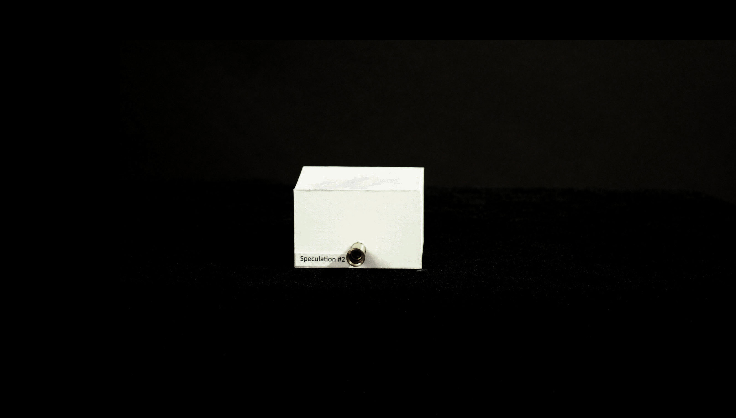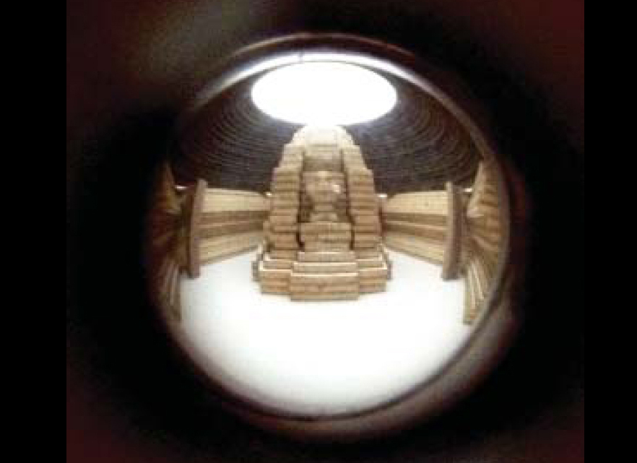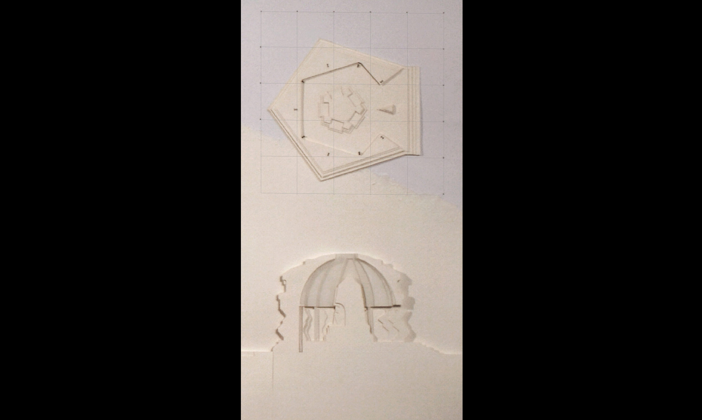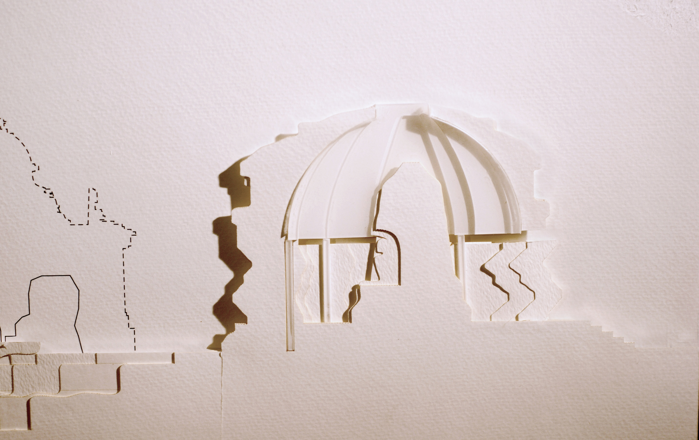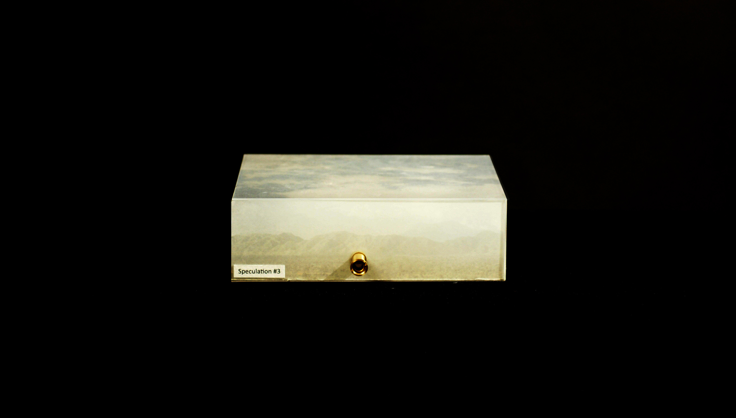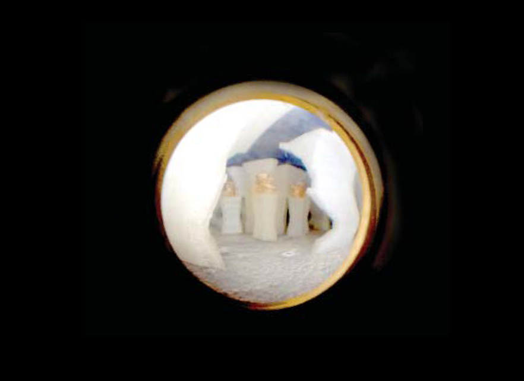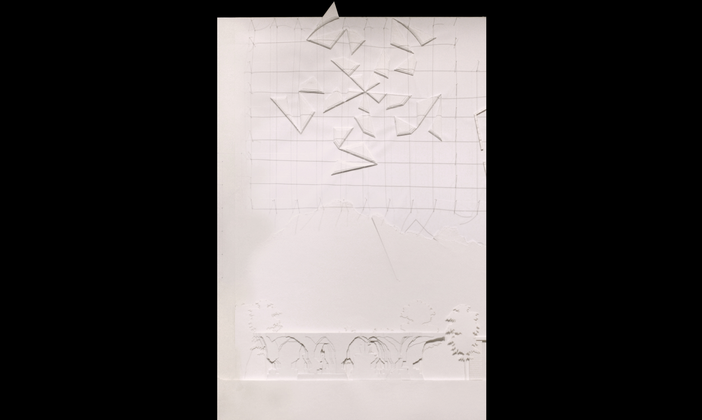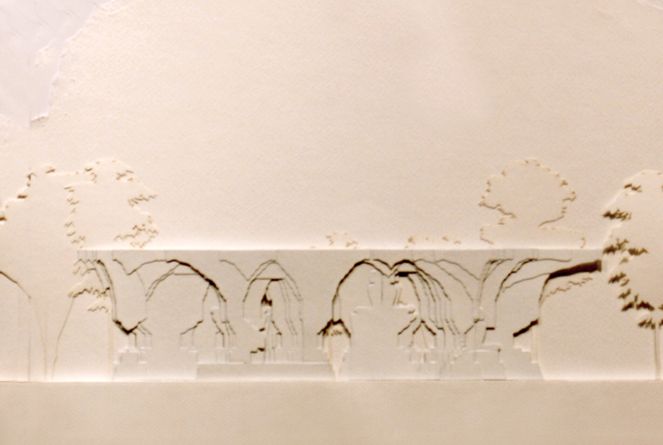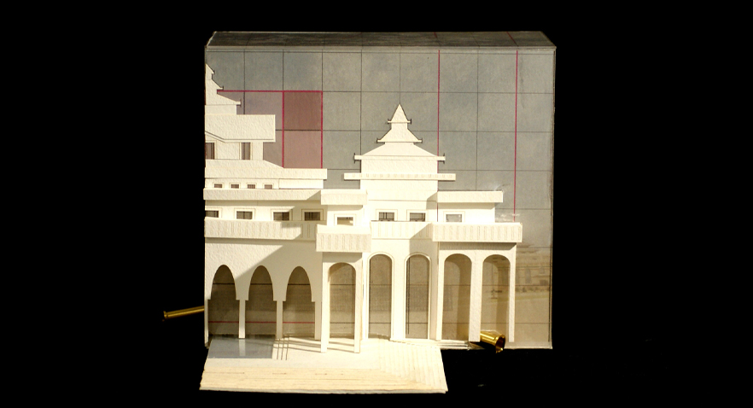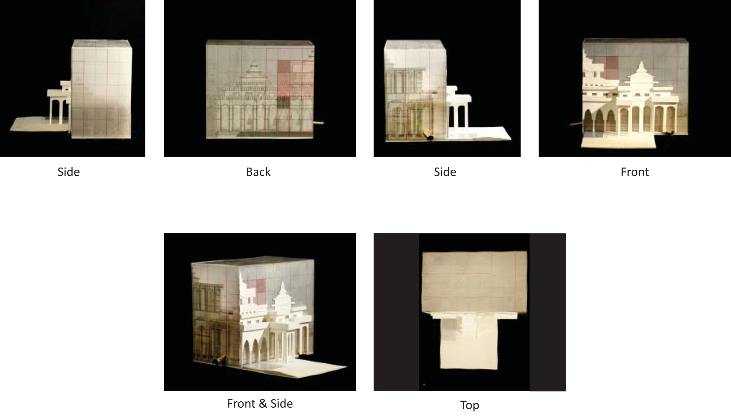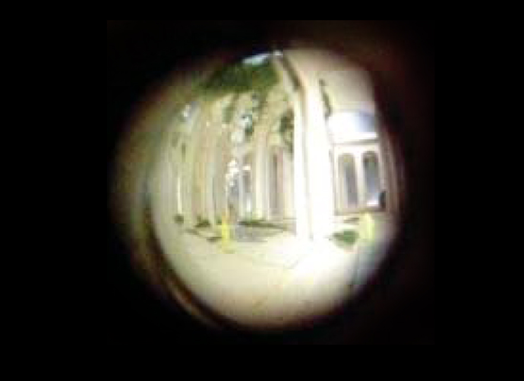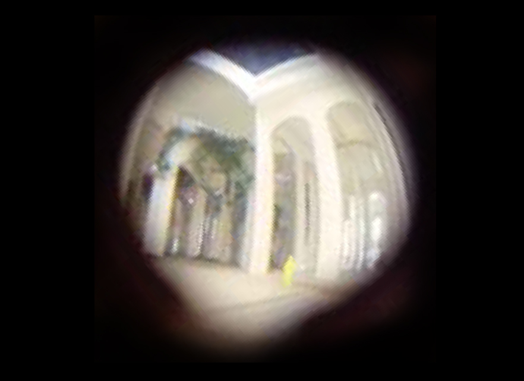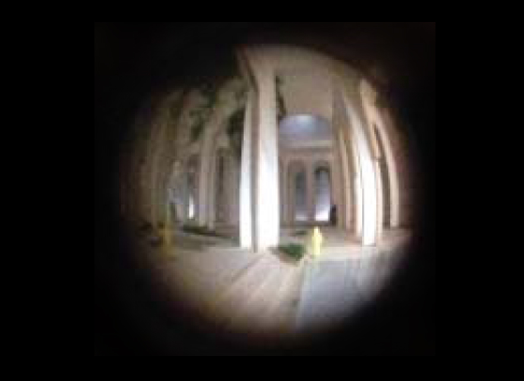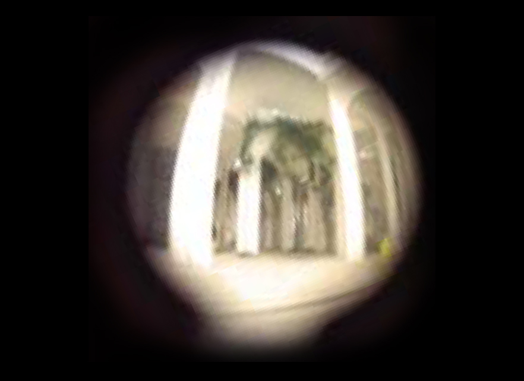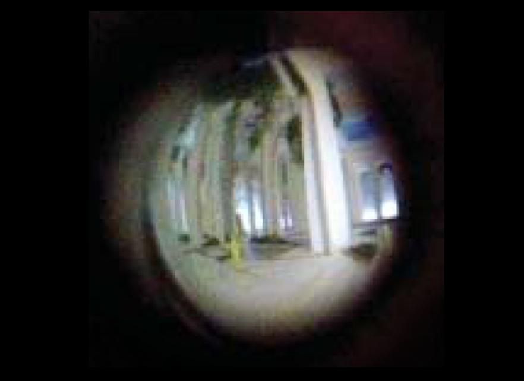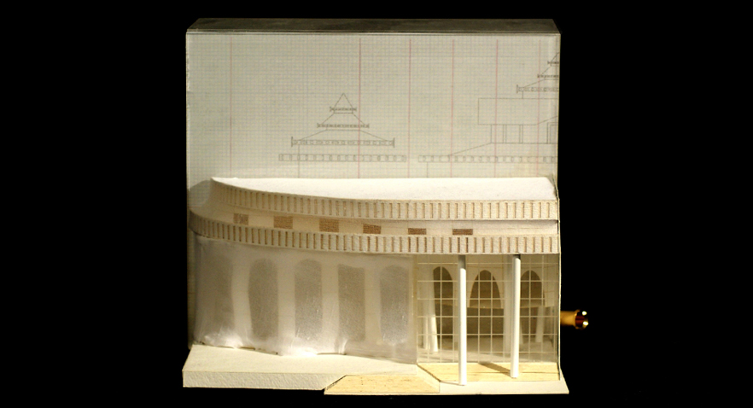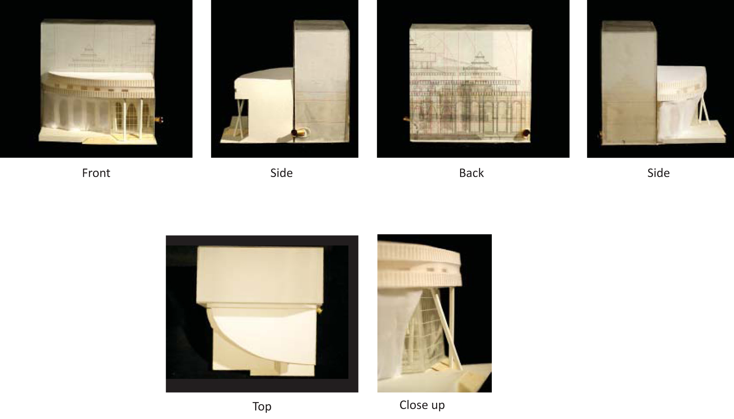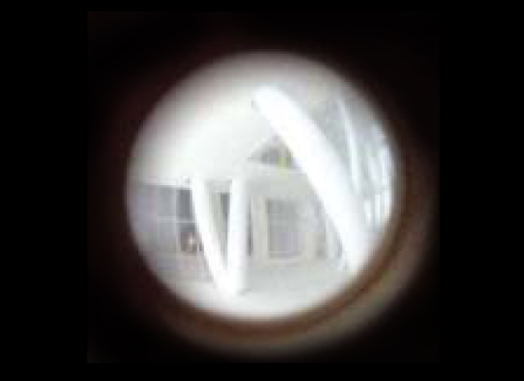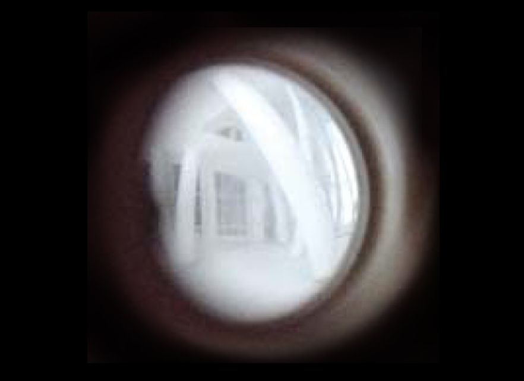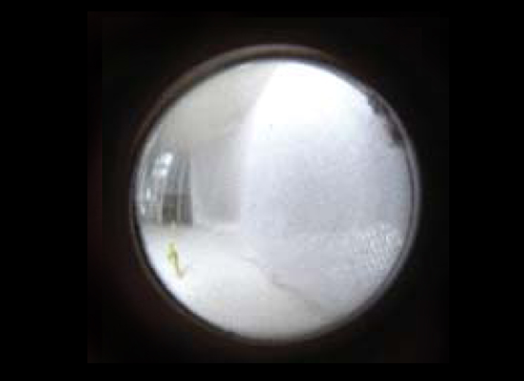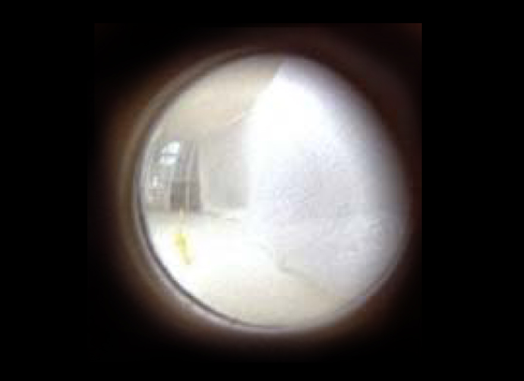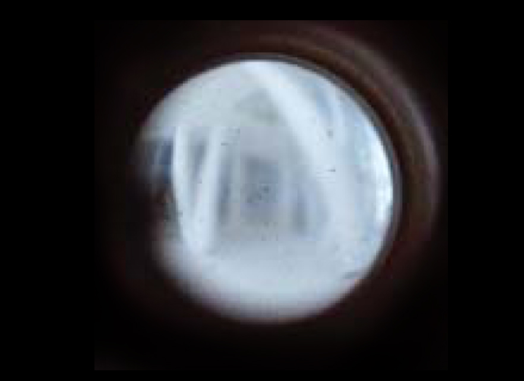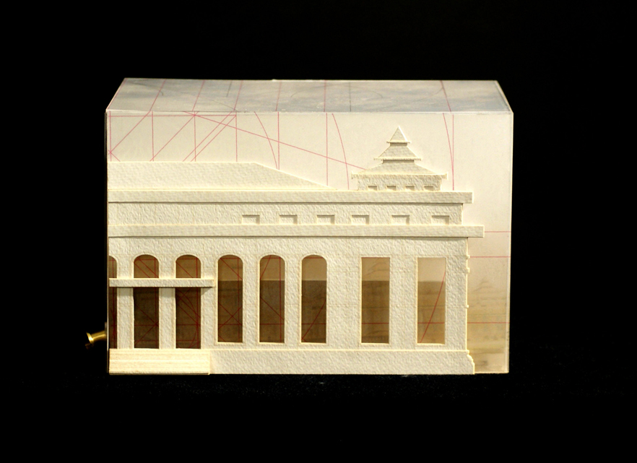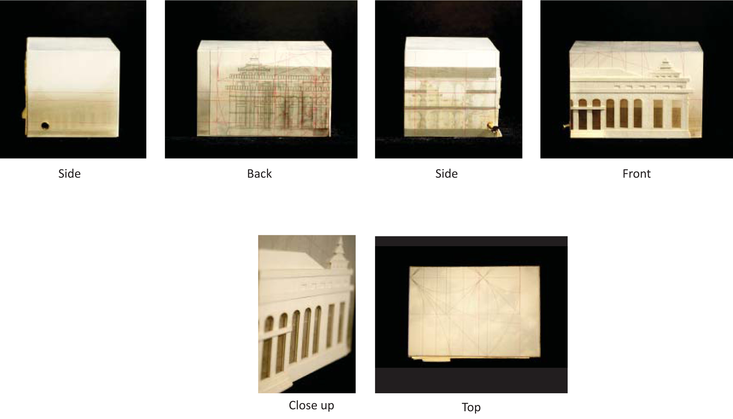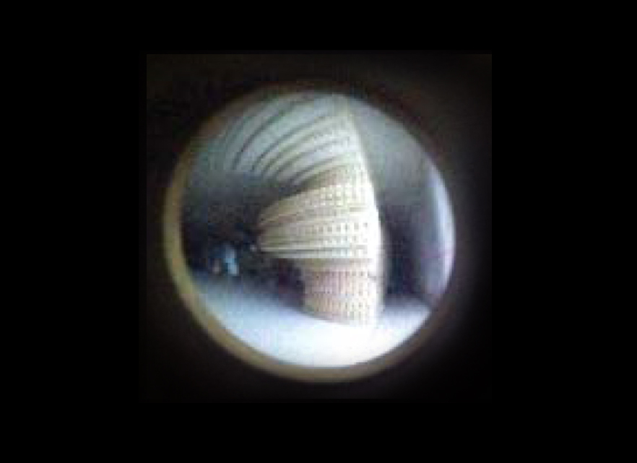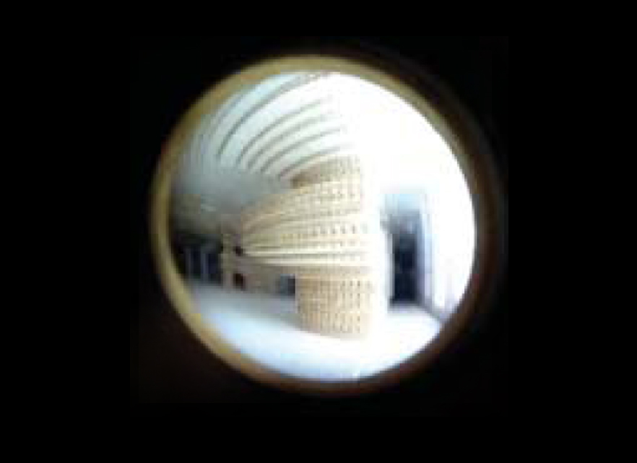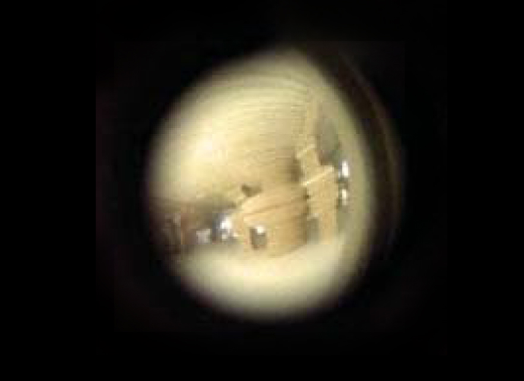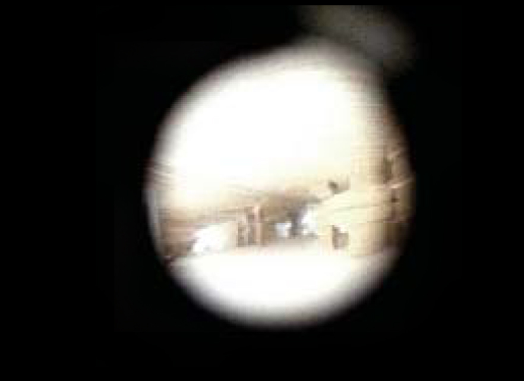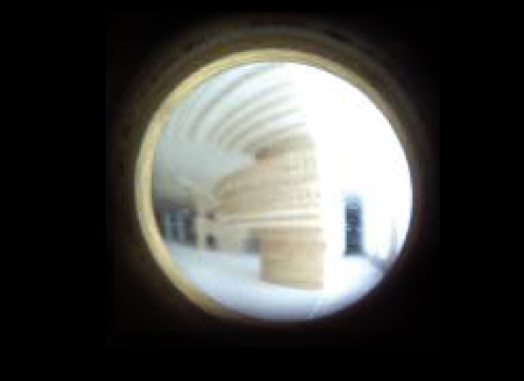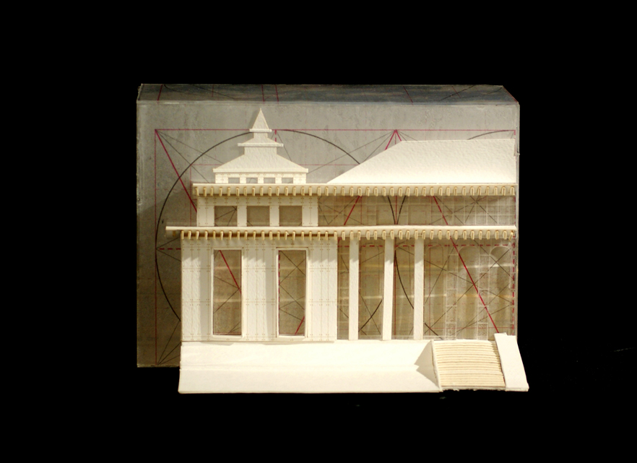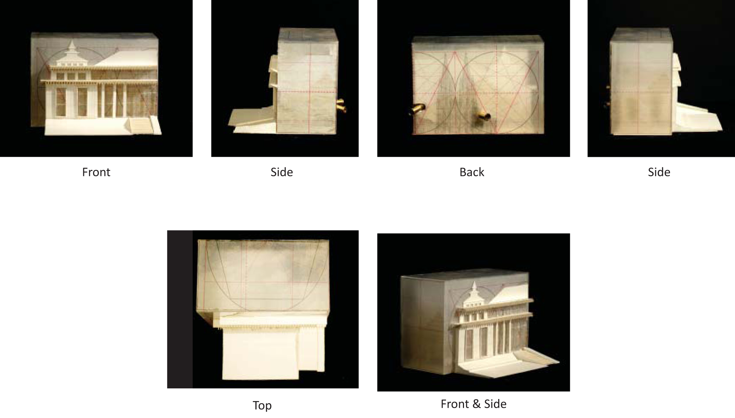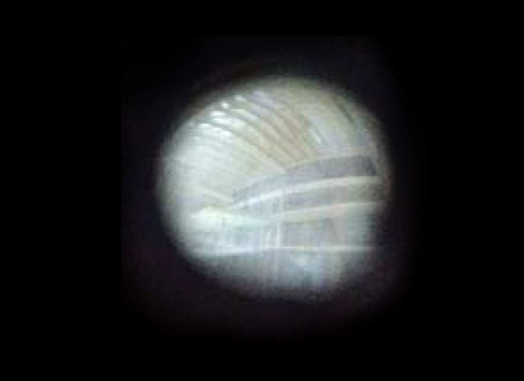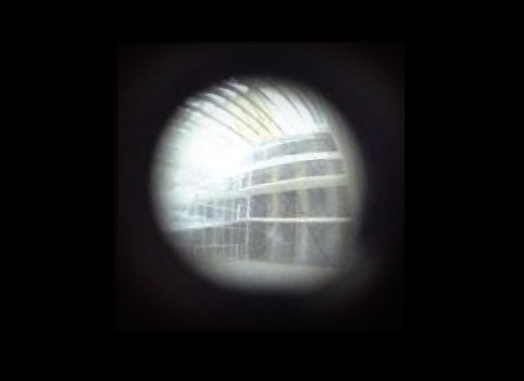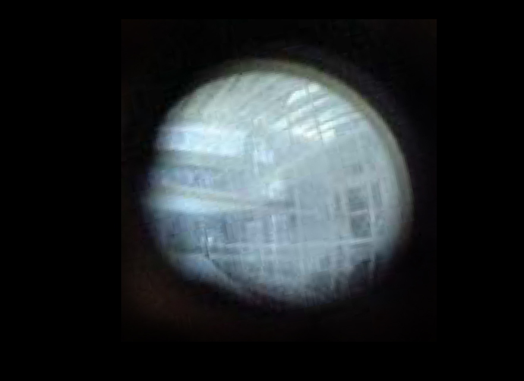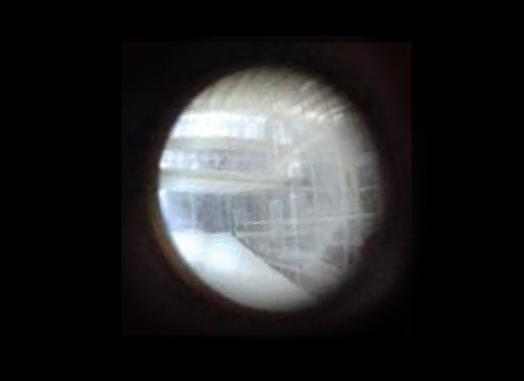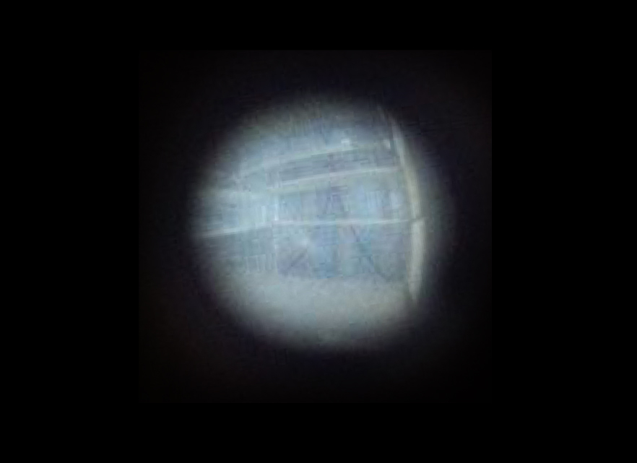"The life of a man is driven between extremes, between dim and vast regions
of imaginative thought and more narrow bright and lucid ones of wisdom, at one
moment elevated by heroic vision, at yet another turned upside fown mockingly
self-conscious.”
- Lebbus Woods
In the end is this thesis really about the intersection of time and memory and its various resulting forms of representation? Yes and No. Yes, in the sense that this was the initial (and continues to be) question and preoccupation of the thesis creator. No, in the sense that one might ask if in the quest to analyze such a massive and tenuous topic as time and memory one is satisfied through the some- what dry, though thorough, end results that this thesis has so far produced. Isn’t there something more ephemeral to the whole topic of time and memory that is being lost in this reductive analysis?
While time and memory can be understood through all of the various means and methods outlined above, this thesis also aims to place the viewer, reader, and thesis creator on the precipice between the uncomfortable divide that she believes all architects must inherently feel to various degrees. Which are: how the discipline is taught and understood within the larger context as a trade and the directly opposing desired result of creating intimate and personal experiences within places that are designed to create spaces of quality.
We are taught and practice through a series of rules and regulations. The rules guide our actions and give us understandable restrictions in order to make reasonable results (especially when those rules are self-imposed) and regulations guide our designs once they are fabricated and made physically real. Yet books upon books are written about how the greatest architects create a feeling of designed space like none other- which is often a visceral feeling that is beyond being captured in mere diagrams, orthogonal drawings, and even photographs. What is that leap that happens between the analytical diagram and well executed plan and the gut feeling when you enter a space that you inherently feel moved by?
This found GreyScape within the process and discussion of the thesis is why this thesis does not end here. The following models hope to rectify this trajectory of pure analysis and didactism and veer the course to an end result that hopes to capture the imagination as well as the mind.
Pagan Spectulation Model #1: click through to see interior and bas relief of new temple
Pagan Spectulation Model #2: click through to see interior and bas relief of new temple
Pagan Spectulation Model #3: click through to see interior and bas relief of new temple
The interiors of these models are akin to a rendering or a produced memory. Each interior view, much like a rendering, allows you to see only what the lens captures and no more. As a viewer you understand that there is more to the specified scene and try as you might to see it, it is merely not available. The lens becomes a purposefully myopic their views into this specific world; one that you can never enter yet feel in mate with. Much like a memory, you are always separated from the world you remember and the experiences you had there, yet they become no less real or tangible due to that separation.

