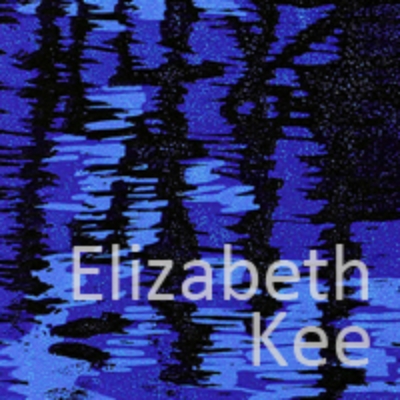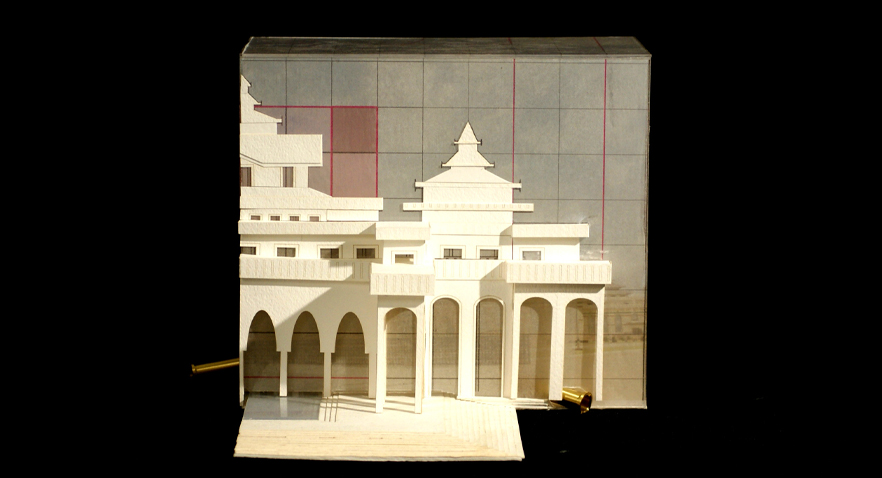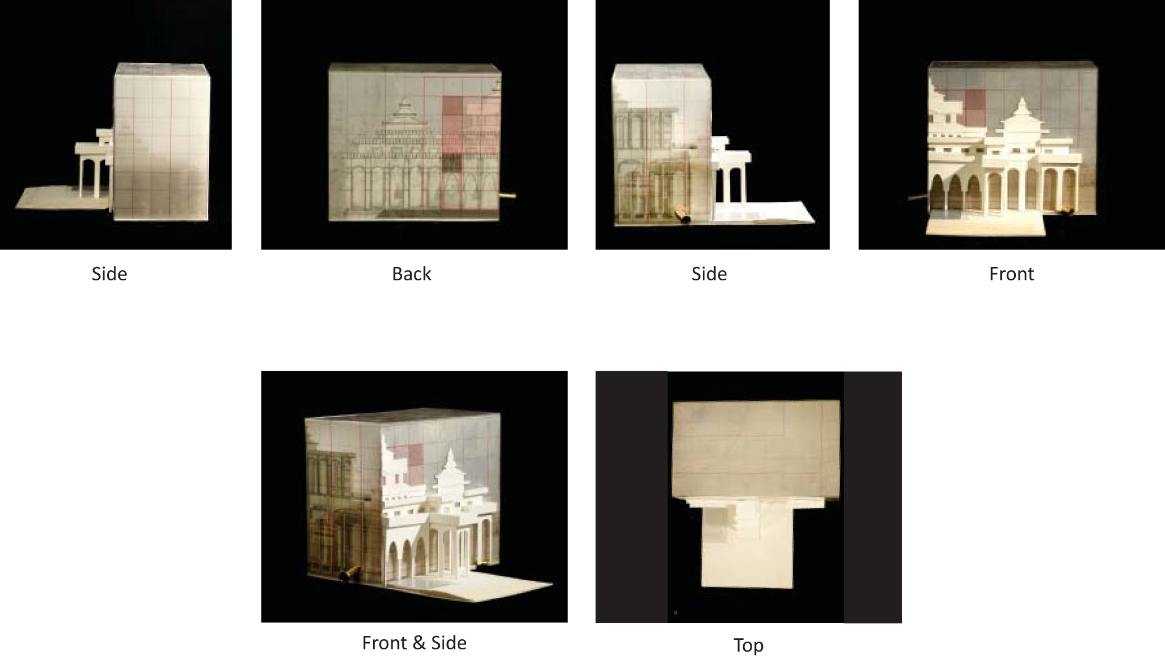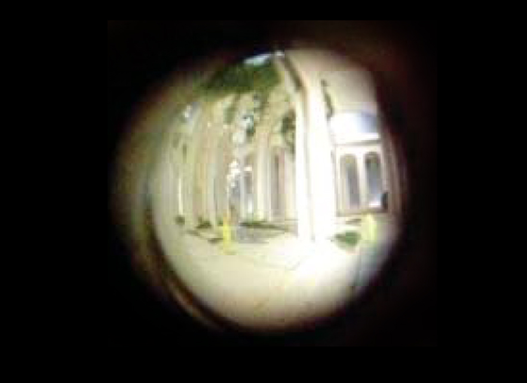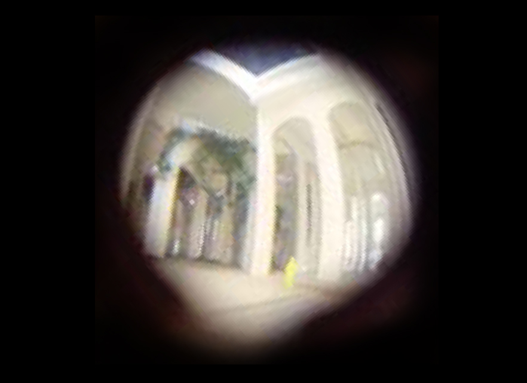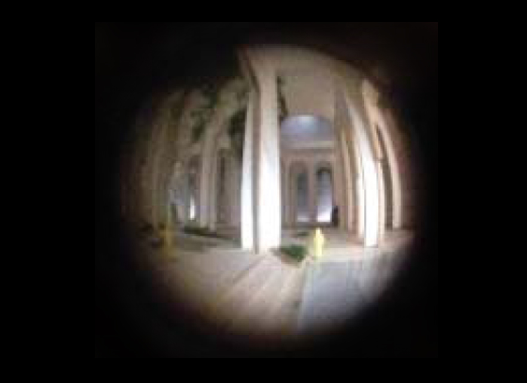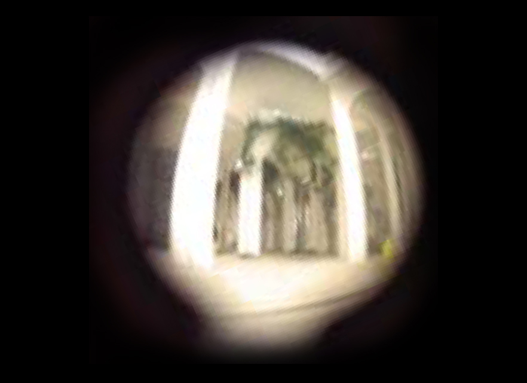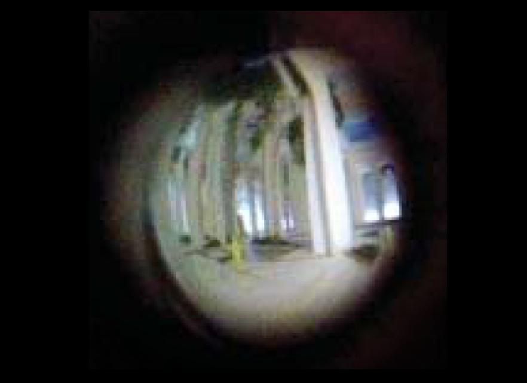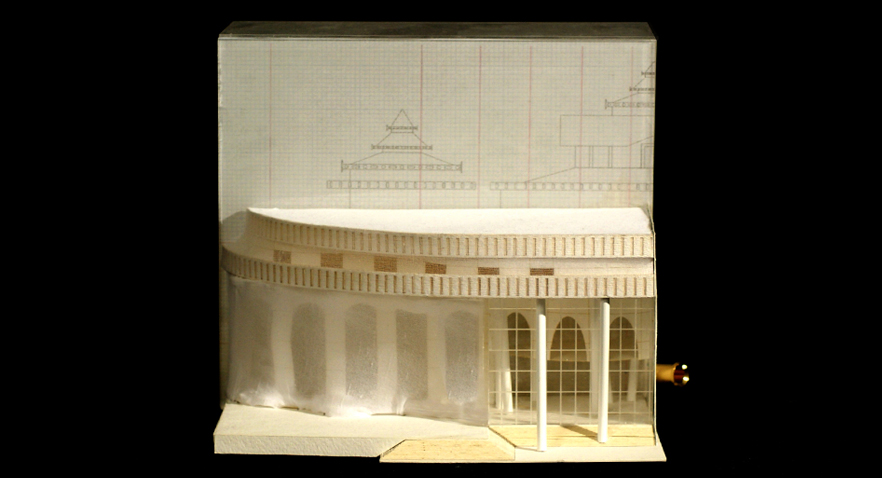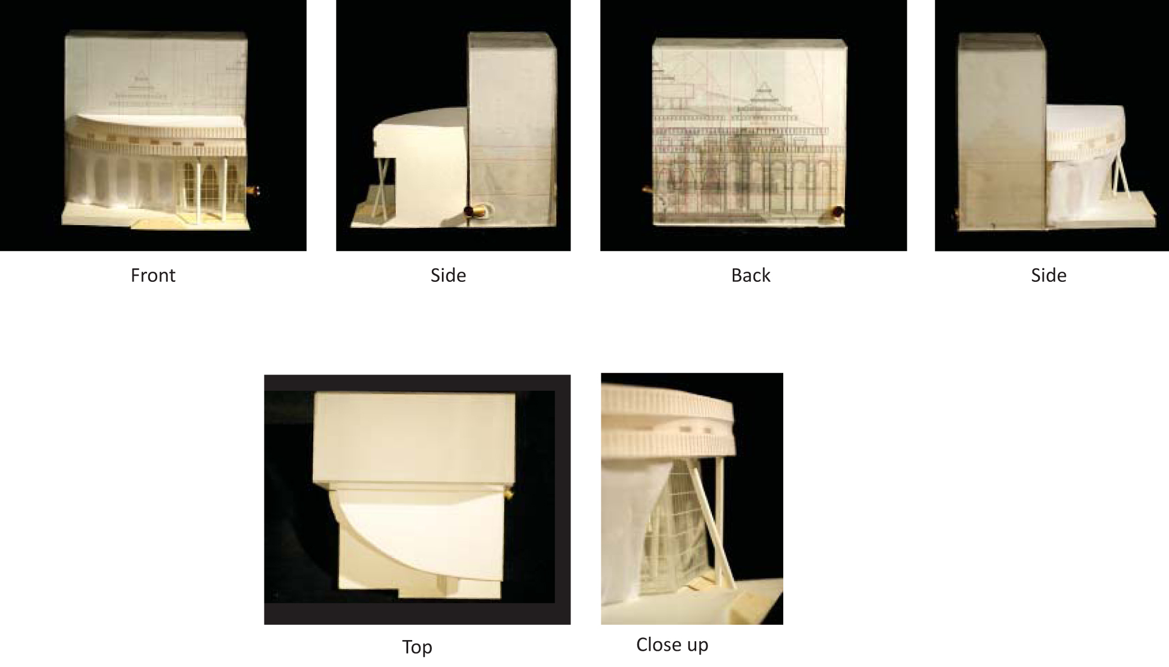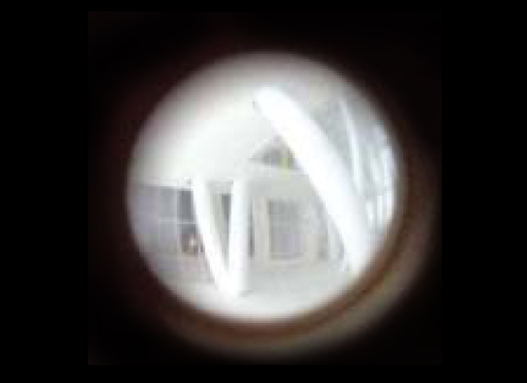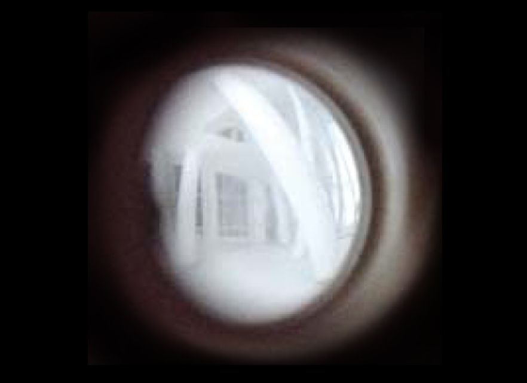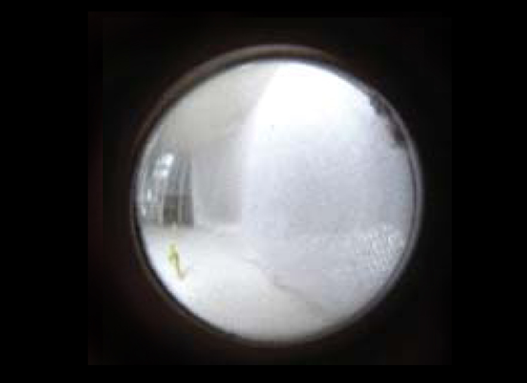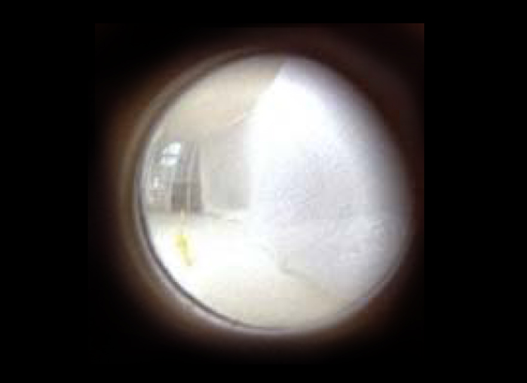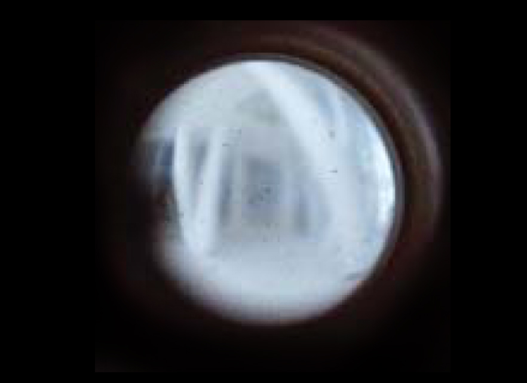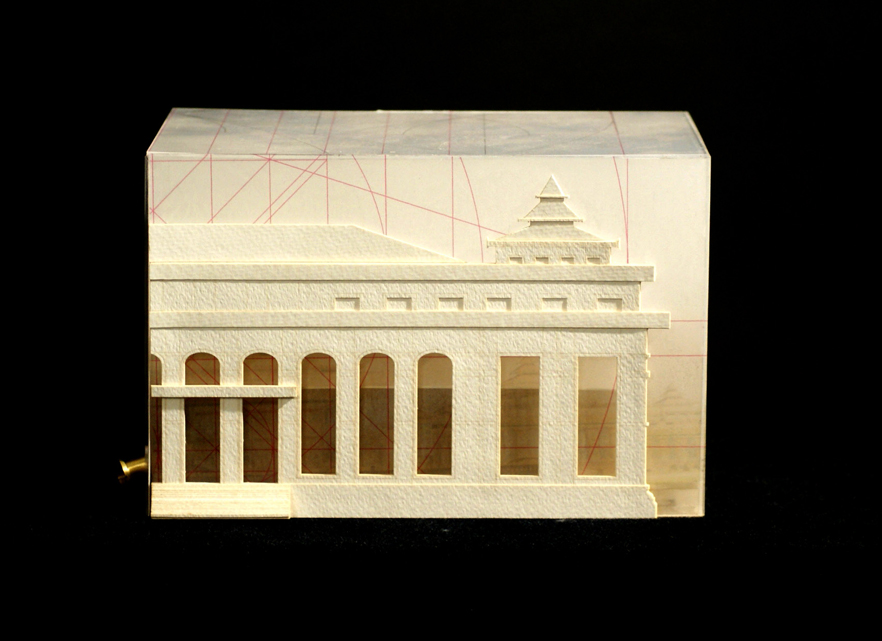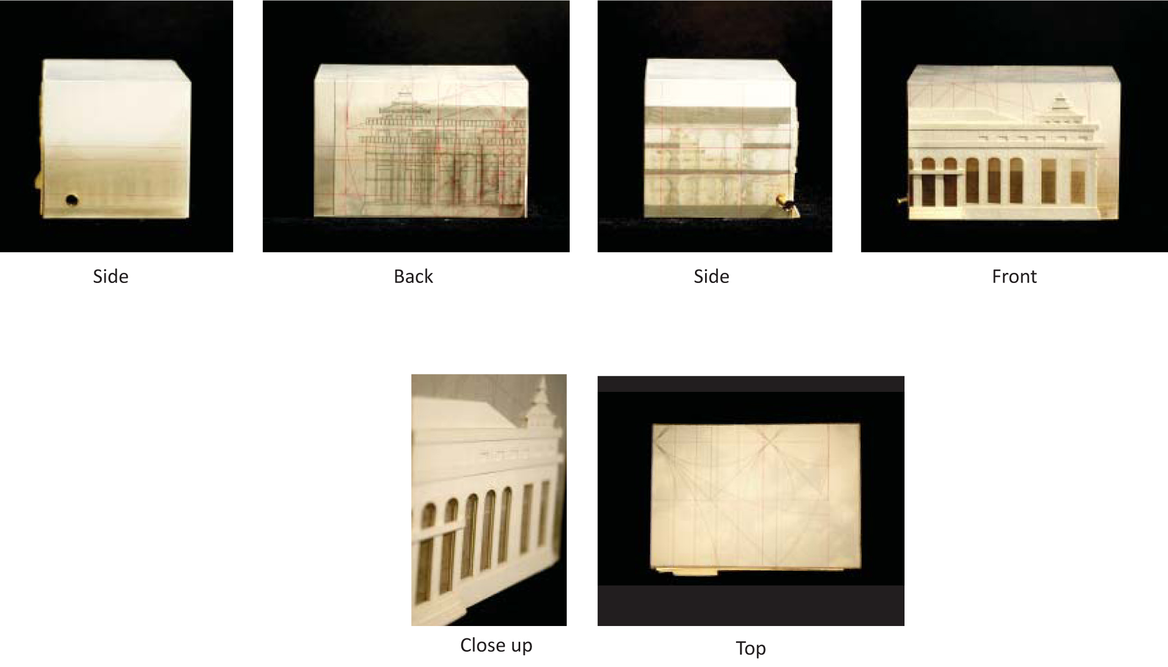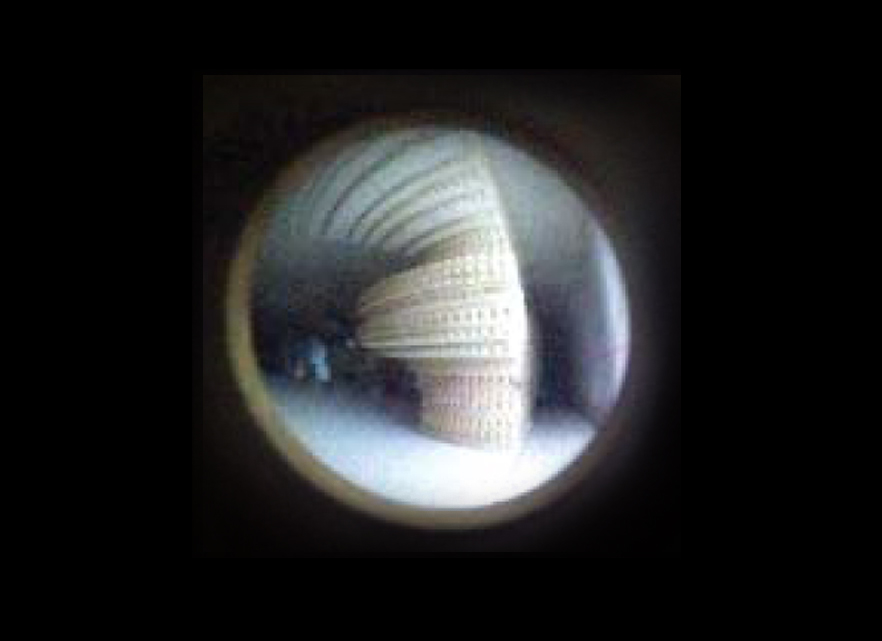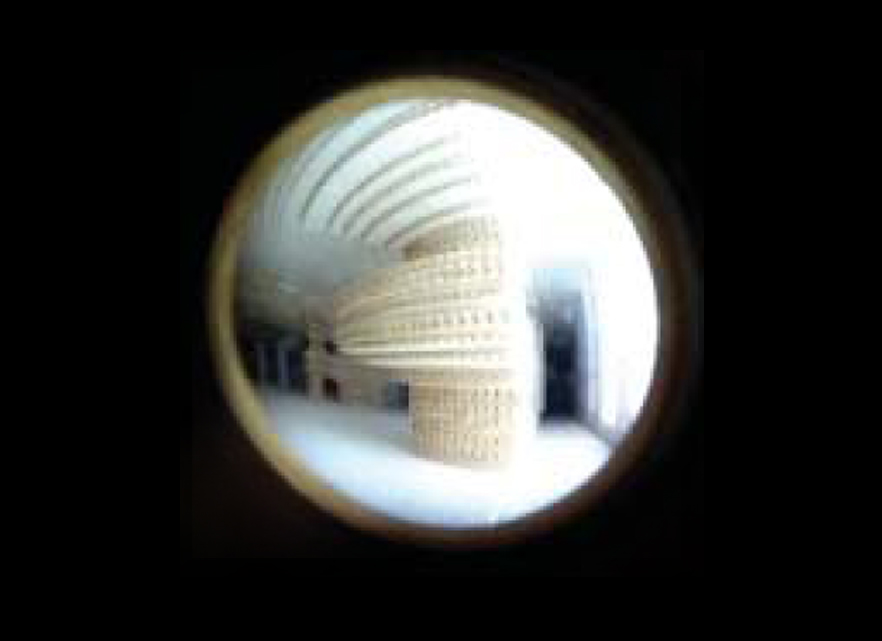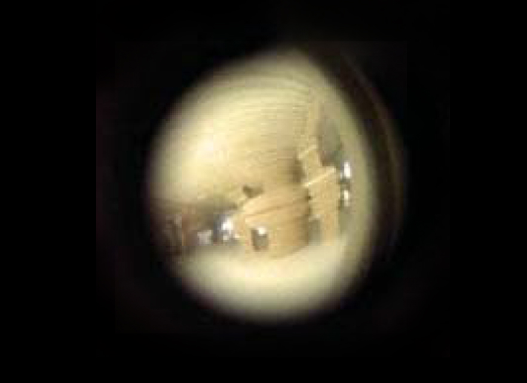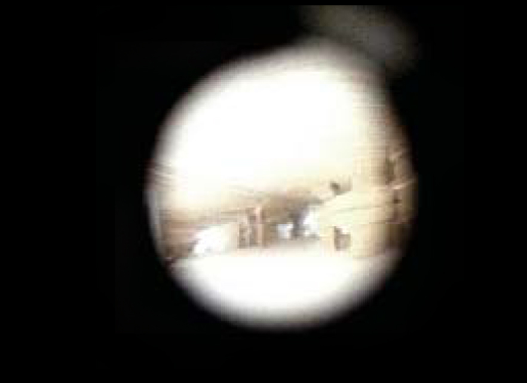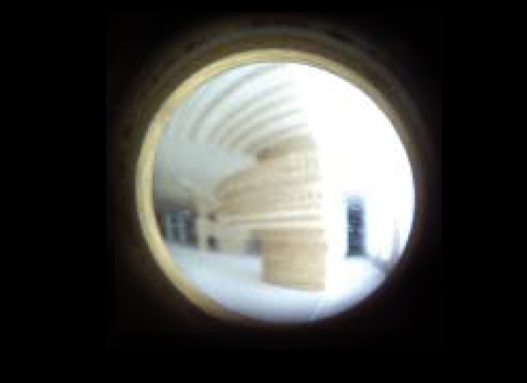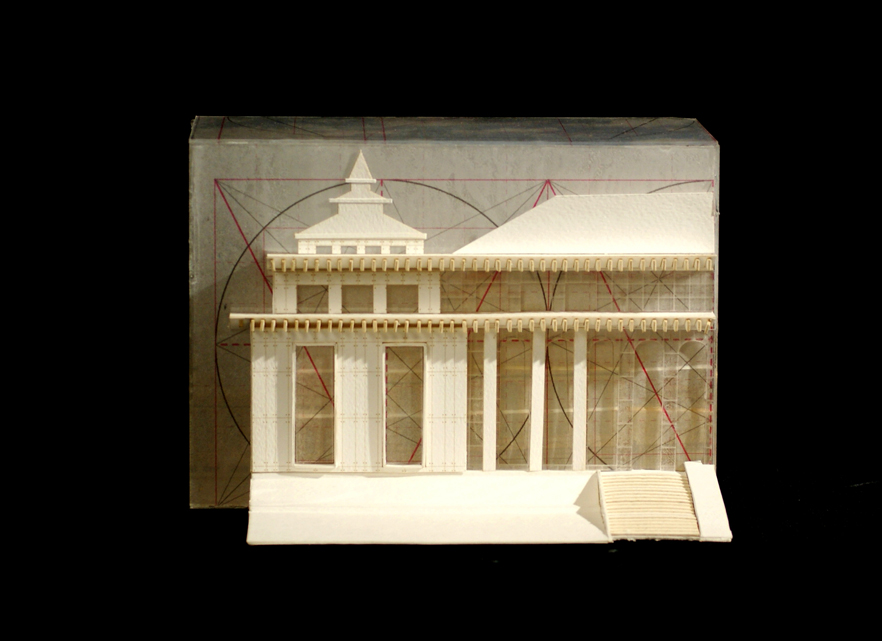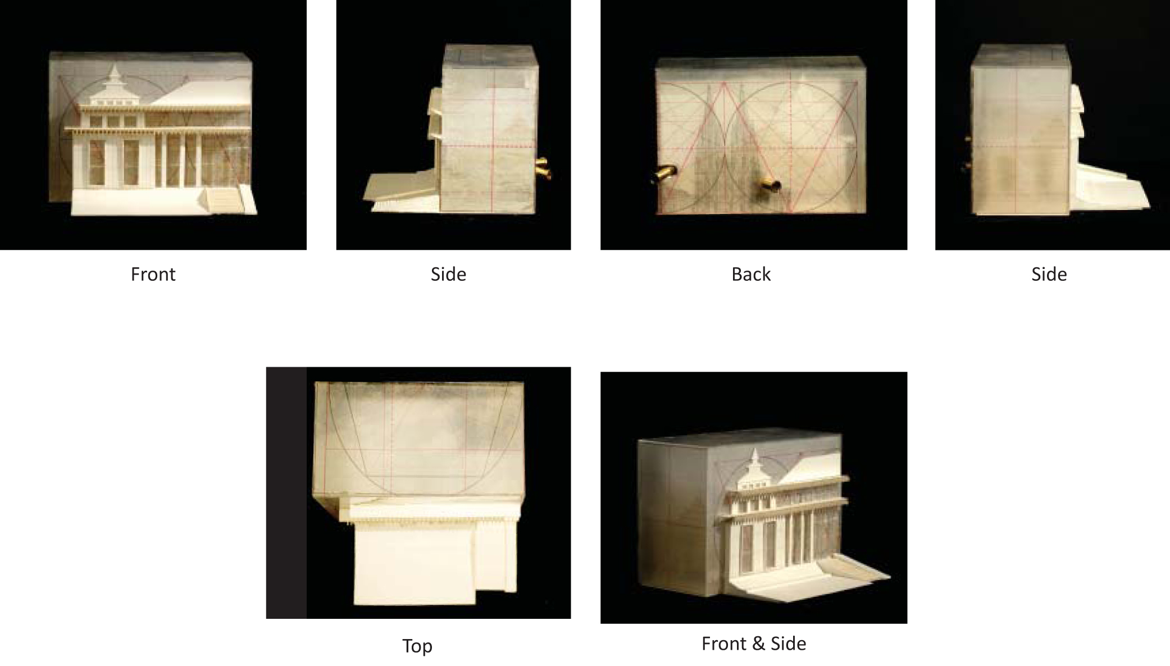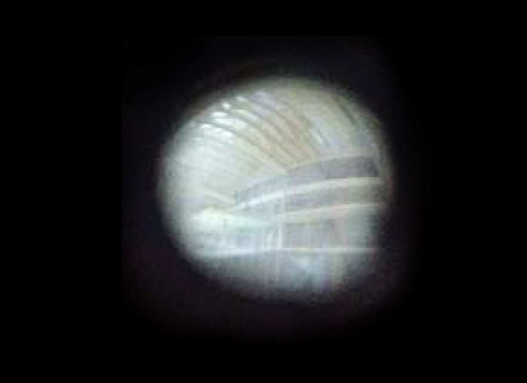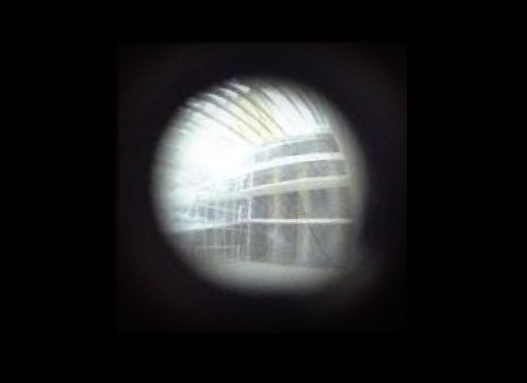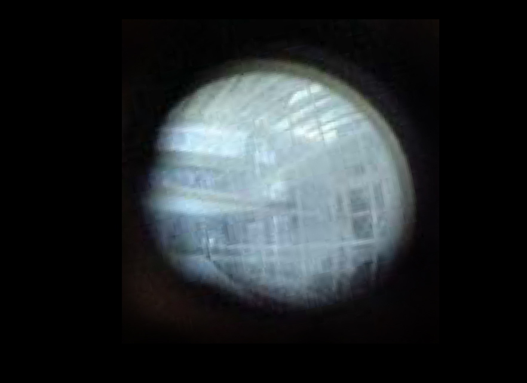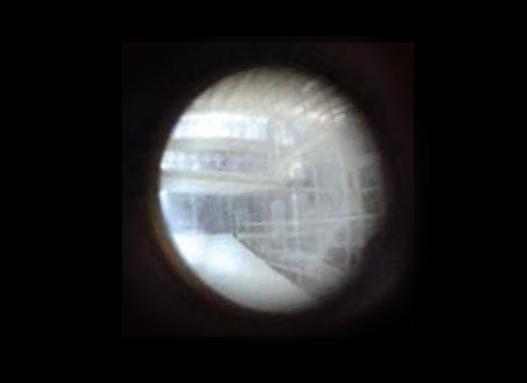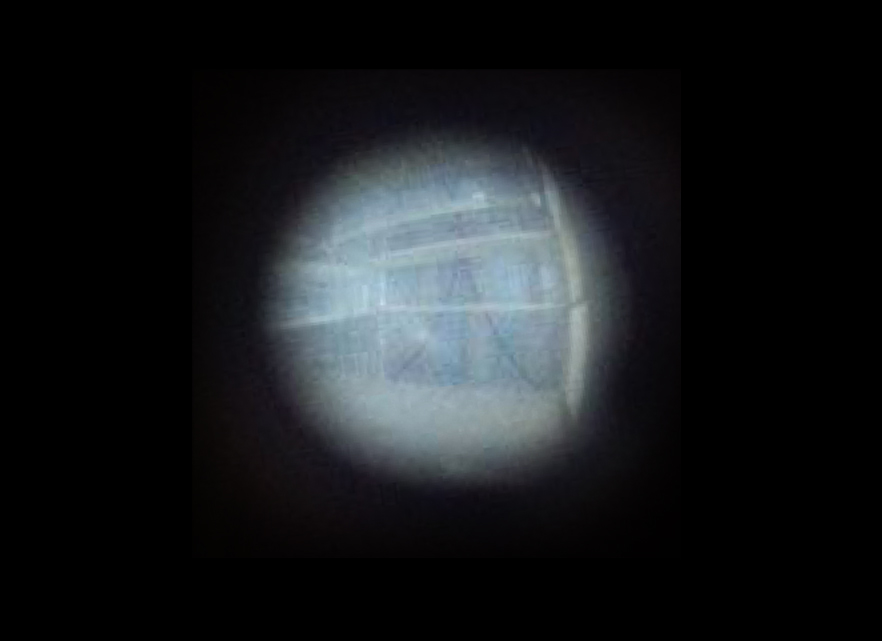The later speculation boxes of Nay Pyi Daw are a combination of the whole thesis work – analytical, speculative, and visceral. These speculative boxes recognize that traditional geometries can only take you so far and by repeating their systems one can only recreate what was in the past and never move forward. The four elevations created on these boxed aim to challenge the notion of how we as architects read elevations. Seemingly empirical – architectural elevations are in fact quite ambiguous. The front of each box is a proposed elevation with the original geometries used as guidelines behind them. The backs of each box are the line work elevations used as initial inspiration, the initial geometries used, as well as the original precedent buildings the geometries exemplify. The sides are either a continuation of the geometries or a rendered section of the interior. Lastly, the tops are a mixture of the original geometries interwoven with the pentagonal Pagan geometries in order to give these interiors a new framework on which to grow from and create something new.
Each box comes with two peepholes that allow you to visually enter these speculative new Nay Pyi Daws. Once again you find yourself both inside the model and yet never able to see quite enough. The interiors are surprises that allow you intimacy with what could have been and show how different the experience of a space can be regardless of the analytical exterior.
Nay Pyi Daw Spectulation Model #2 of Main Parliament Building: click through to see interior and bas relief
Nay Pyi Daw Spectulation Model #1 of Main Parliament Building: click through to see interior and bas relief
Nay Pyi Daw Spectulation Model #3 of Parliament Building 1: click through to see interior and bas relief
Nay Pyi Daw Spectulation Model #4 of Parliament Building 1: click through to see interior and bas relief
These models are an end to the thesis, but not the end. This thesis aims to situate itself in a dialogue that can extend both deeper into the past and further into the future. The models simply aim to help us as architects understand how we can better build buildings that stand on the threshold between the past, present, and future.
