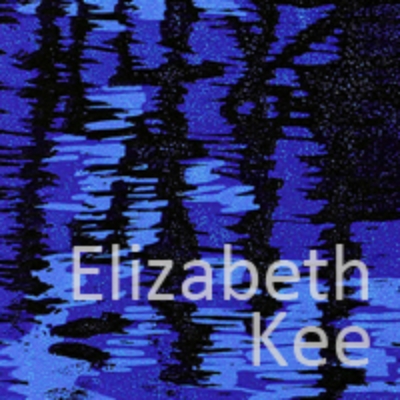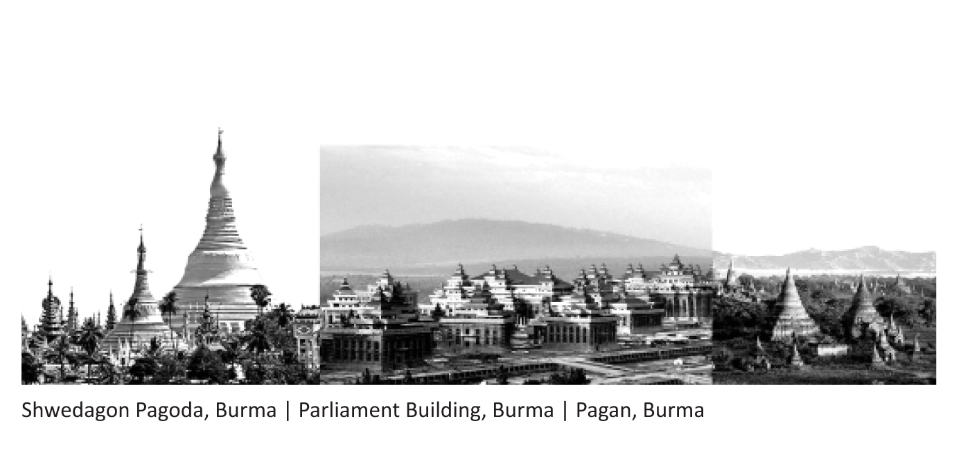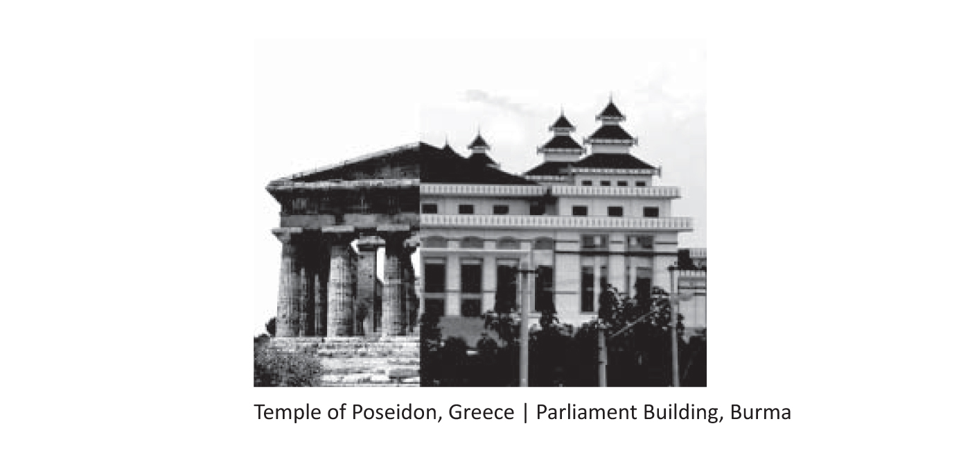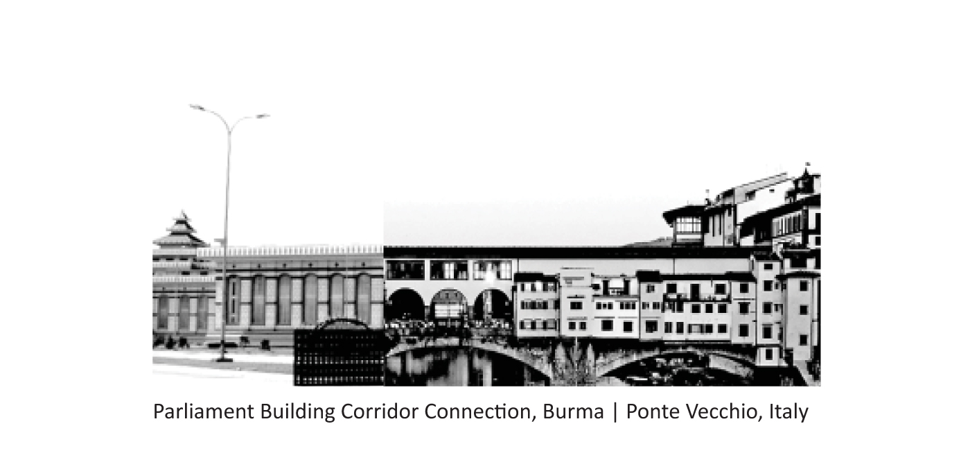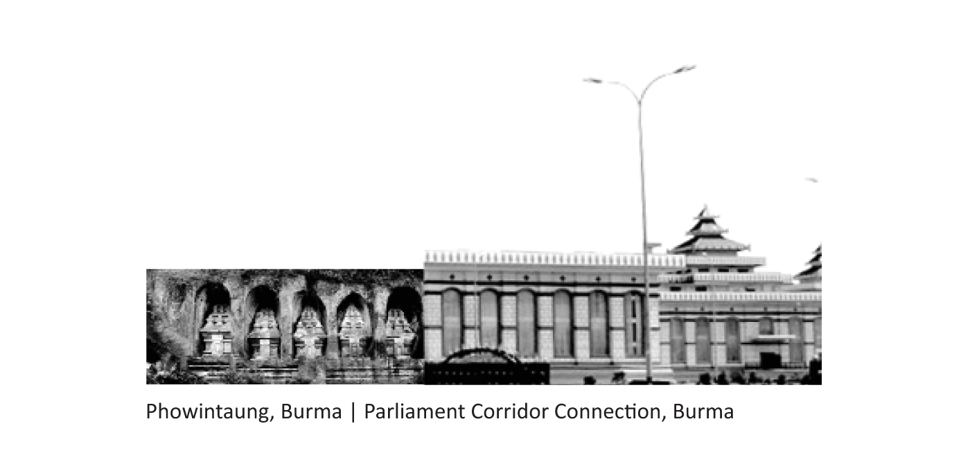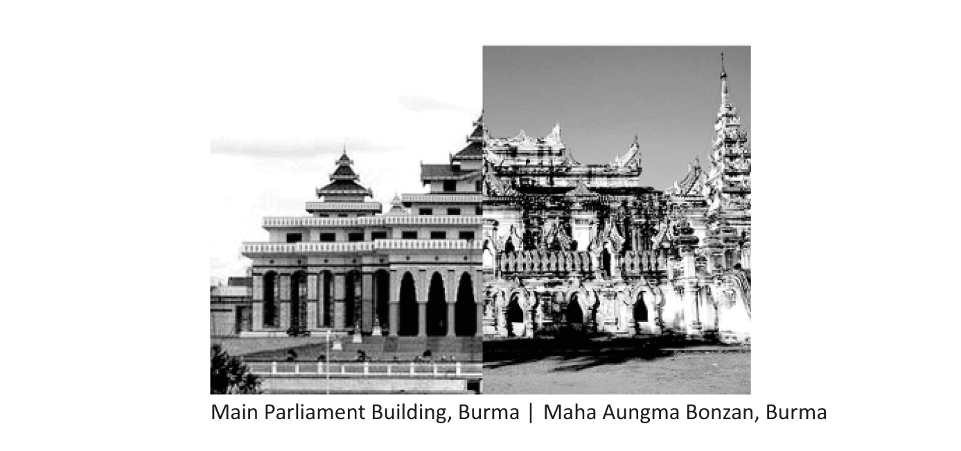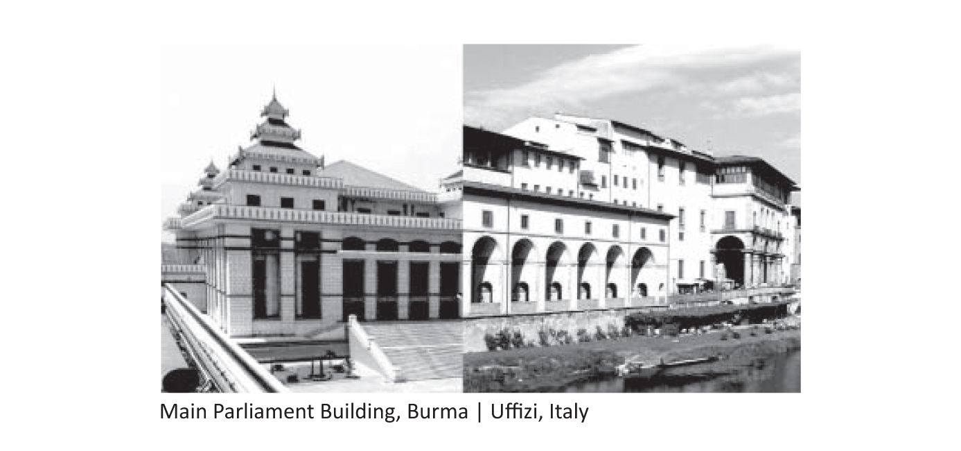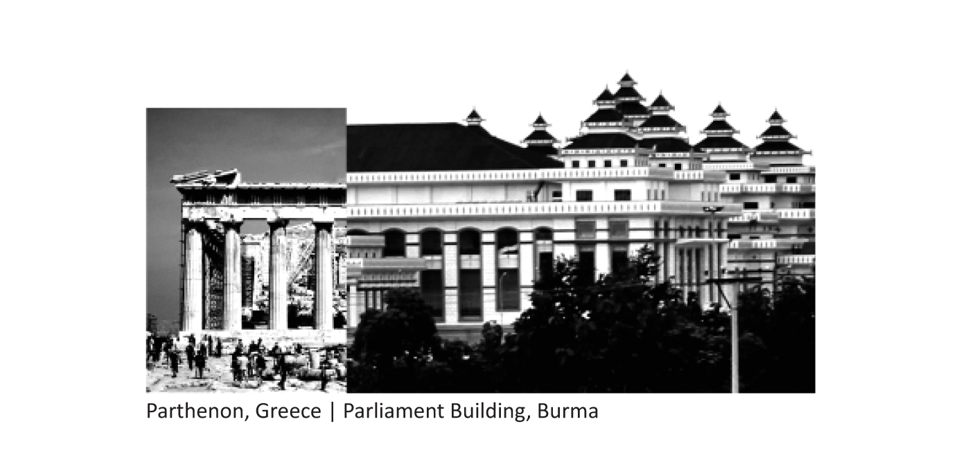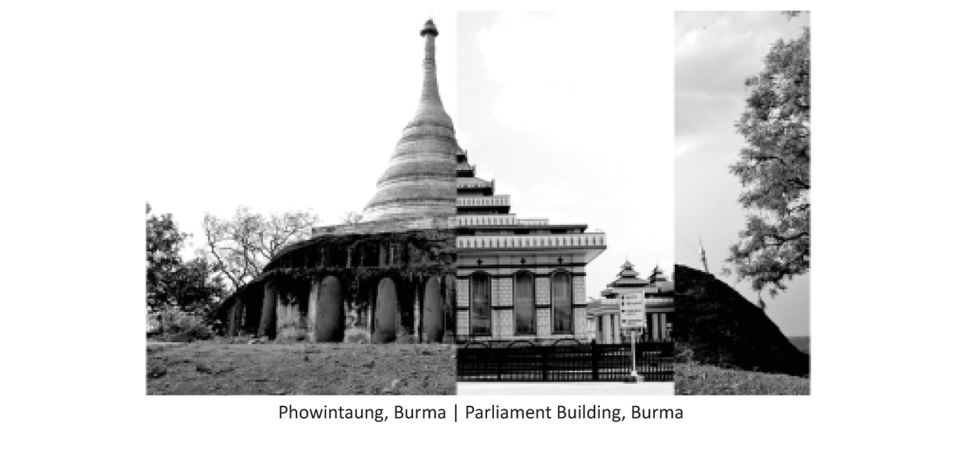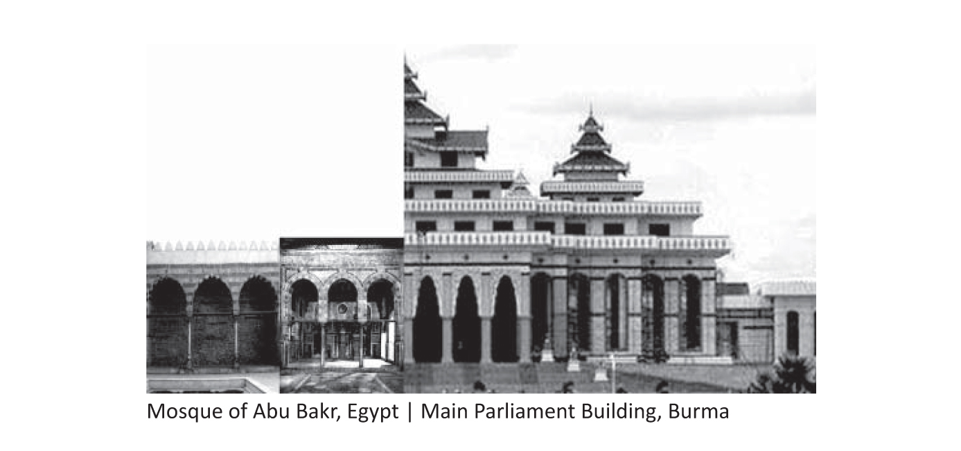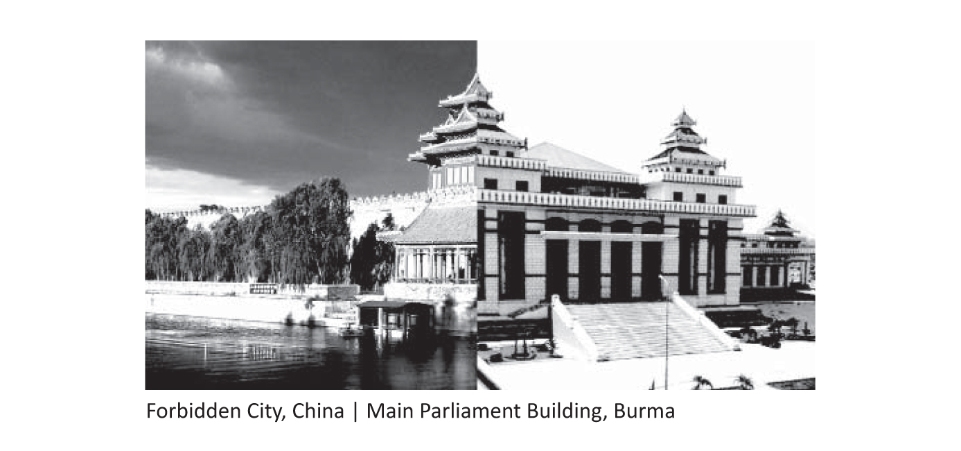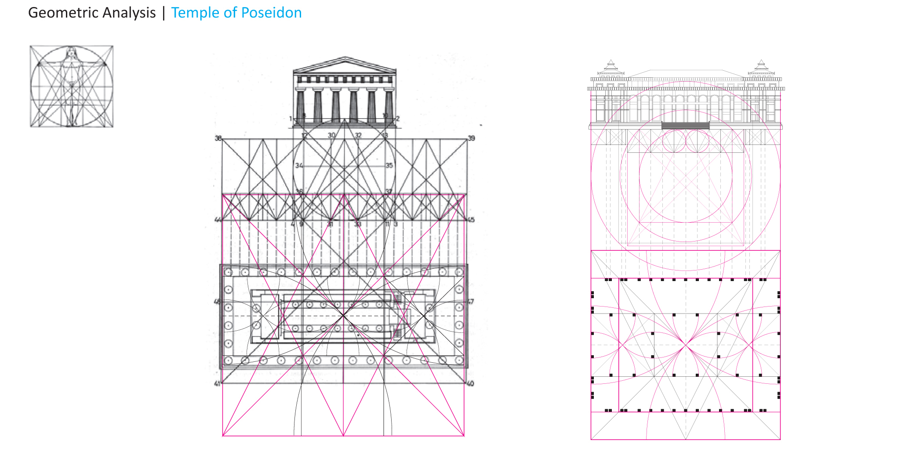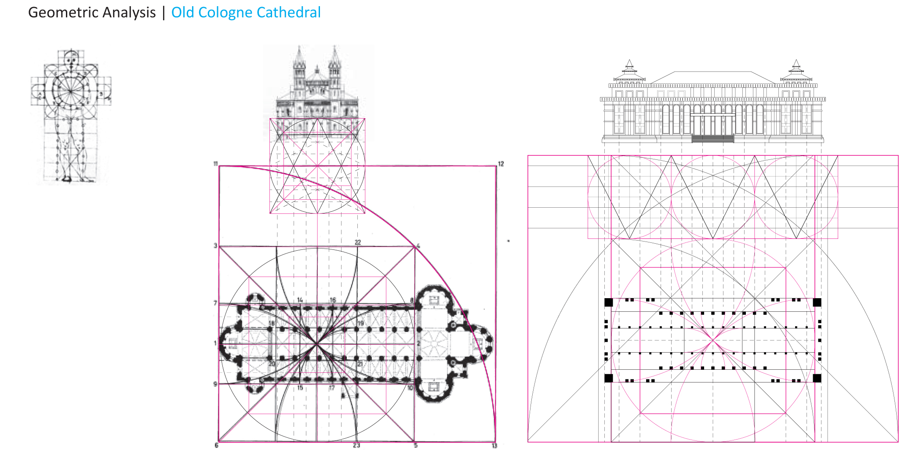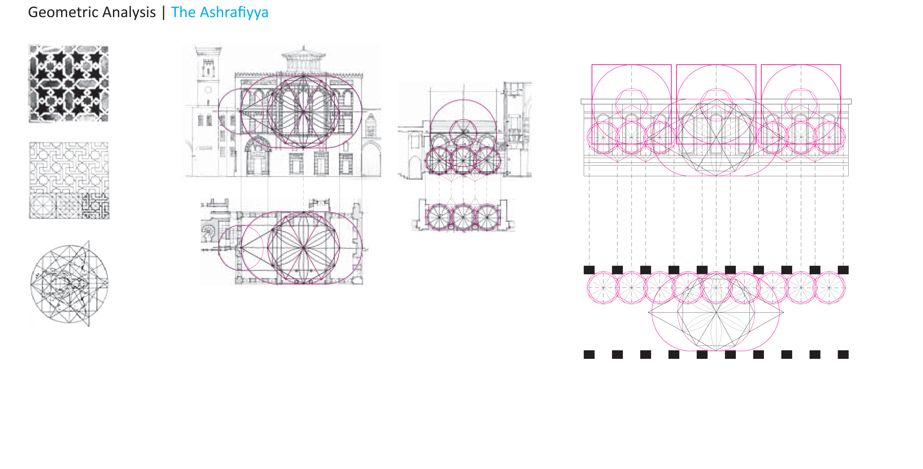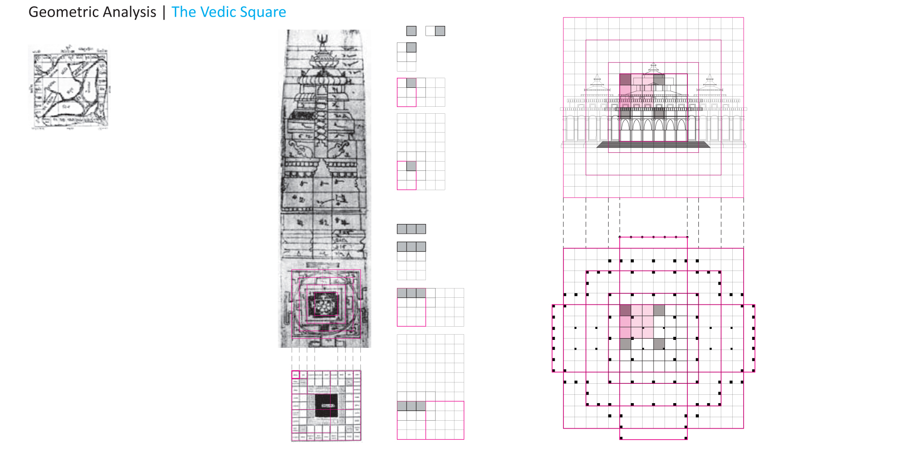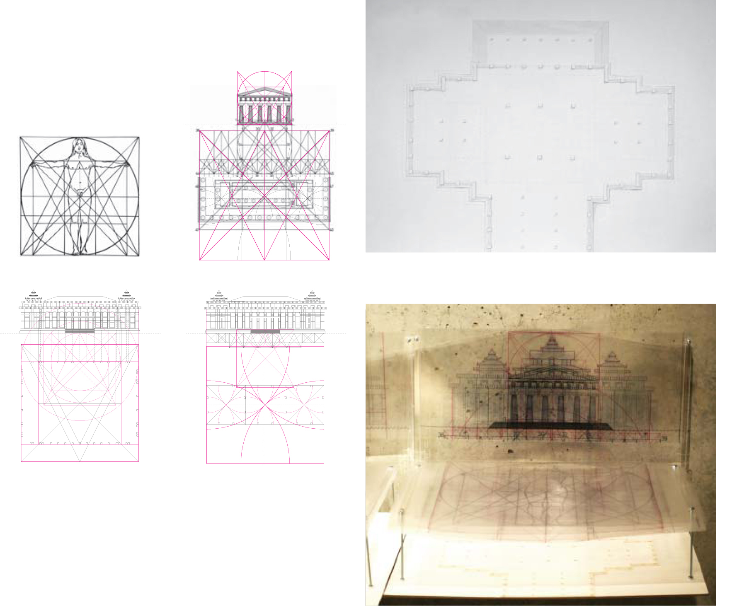Site: Nay Pyi Daw | 2013 AD
"Everyone is a literalist when it comes to photographs."
- Susan Sontag
The second lens is photography and it is used because it is the only way we have to see and understand Nay Pyi Daw due to government secrecy. The exploration of photography as a discipline started with a simple diagram of five different consecutive images of Andy Warhol showing varying degrees context. The more you zoom out the more information that is gathered and it shows the important of context, but also that a photograph is not a truth or a fact – merely a tool whose truth is highly reliant on cropping. All information in a photograph is a relative truth and changeable.
Since with Nay Pyi Daw we only have the visual façade I started by noticing the similarities between occidental and oriental building traditions. Nay Pyi Daw was more than merely a scaling up of the Pagan aesthetic as I had initially thought- more complex building histories were being referenced throughout.
Gallery of Nay Pyi Daw photo collages : click through
Due to the ubiquitous nature of photography in this day and age, and how now one does not need to have been to a place to have seen it already, a series of layered collages were created highlighting certain visual similarities across various building traditions with Nay Pyi Daw. These images sit side by side and are cropped in order to explicitly reference roof pitches, frieze heights, column or pilaster spacing, and archway repetitions among the photographs. Later larger collages were then created to show how Nay Pyi Daw could potentially be craft from a myriad of other buildings.
