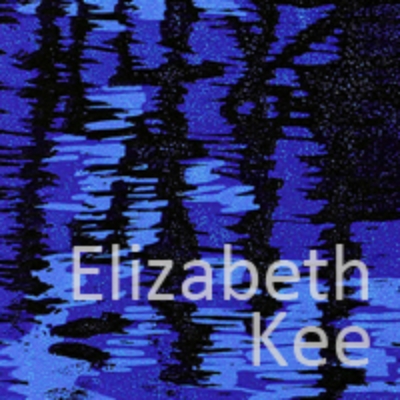Multiple framing models were made to test the structure and to try to minimize the amount of timber used, since in that area timber is the most expensive building material.
Since wind orientation was integral to the design process each model started out with a windrose from the site and a 13’ x 19’ concrete foundation that was agreed upon during the mud brick making workshops for the sqft of the buildings footprint.
The framing employs moment frames throughout to connect the vertical and horizontal members. Pin connections in model allowed the model to react to forces similar to the way the final framing will act. This connection allows for fixed movement in the x, y, and z plane, but torque can still occur, which is why bamboo shear walls will be needed throughout the building. The bamboo shear walls will not only counter act torque, but will also double as rain screens to help protect the mud brick from rain and back splash during the rainy season.
The bamboo shear walls will also have varying degrees of porousity in their spacing to allow for cross ventilation and light in areas of the program where it is needed. The east side will have foundation to roof bamboo shear walls since direct light is not needed in that area and the west side will have bamboo shear walls that only reach 3’ due to the need for direct sunlight in certain areas on that side.
In the framing there will be two different ridge beam heights to allow for hot air trapped between the zinc roof and reflective insulative materials to escape. This way the hot air is expelled and more cross ventialtion is allowed. While a zinc roof is not an ideal roof solution it was requested on behalf of KDHW to not use traditional thatching materials and instead employ a material that would last longer than 1 or 2 years.
Structure & Framing Model 1 - 3
Final Structure & Framing Model


